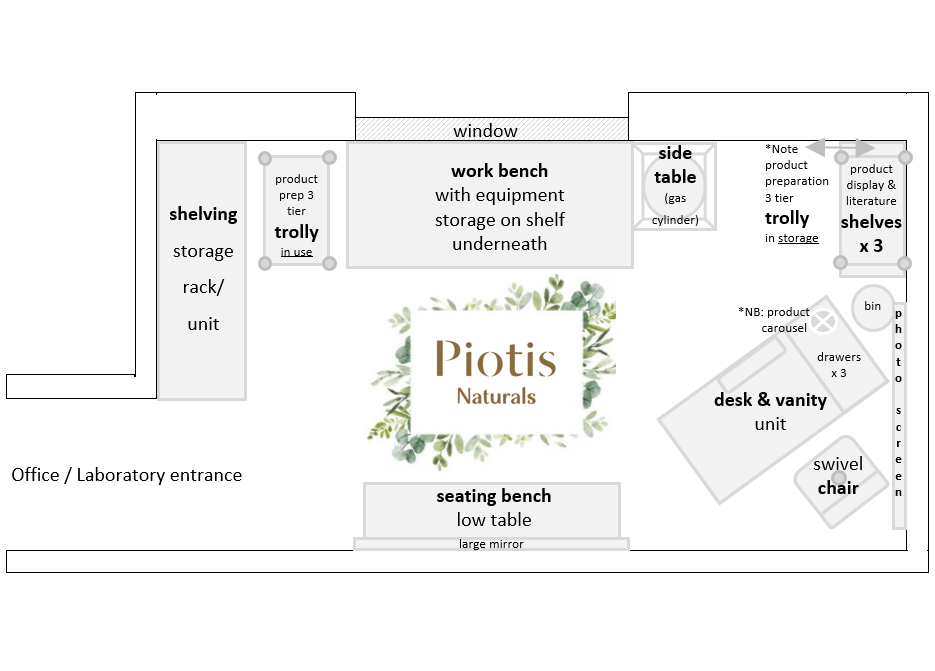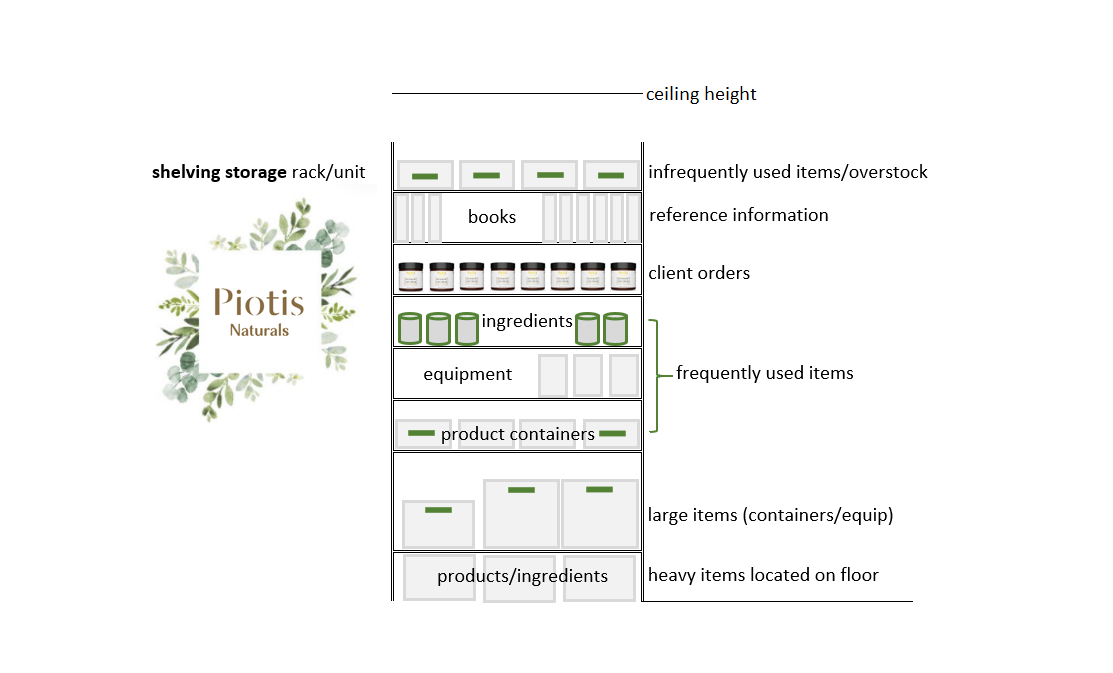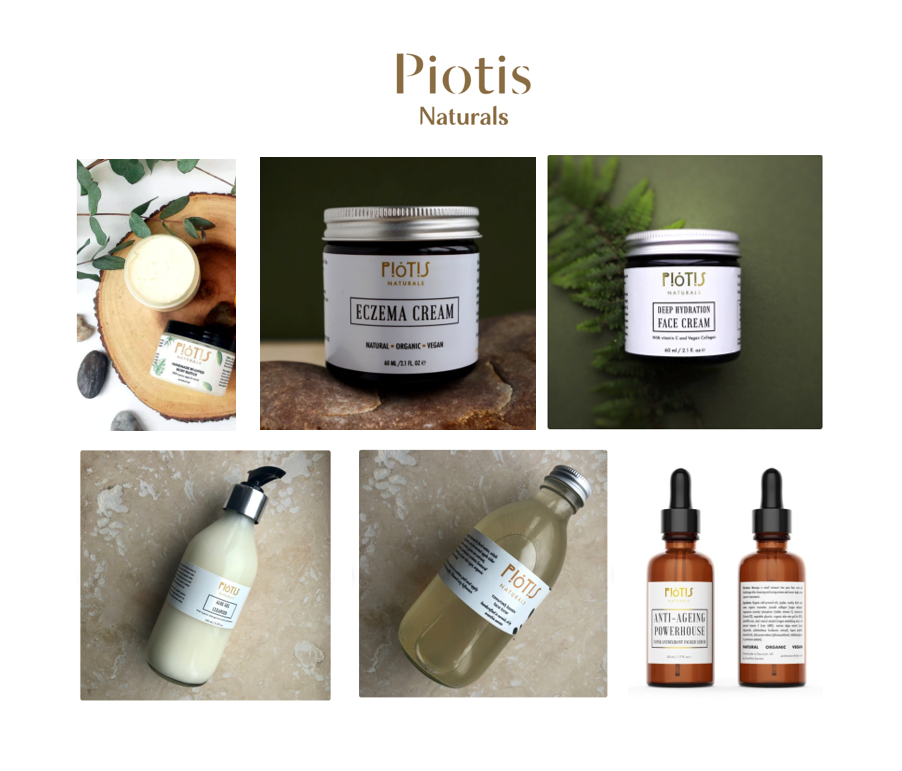Evanthia is an award-winning MSc Biologist and PhD student who is founder of her handmade beauty and body care business, Piotis Naturals in Norwich. She uses only the best, safest and cleanest ingredients to produce her handmade Natural, Vegan, Organic Skincare & Cosmetics, so it’s vitally important that the layout of her laboratory/office, with all the; equipment and ingredients, etc, are all organised in a logical manner so they are easy to locate. Due to Evanthia’s success in growing her business, she now wanted to increase her productivity and wished for some assistance to declutter and reorganise first.
We talked through her requirements and I formulated a plan where I could guide her on a ‘virtual’ basis, on FaceTime (or Zoom) to implement this. Evanthia has a large shelving rack with a mixture of ingredients, containers, labels, and some equipment on it. The items were not clearly visible and so tricky to locate and access. I noticed that she was left-handed and yet the shelving rack, her main storage area, was located to the righthand side of her workbench. The workbench has a shelf underneath which is where most of her equipment is stored.



